
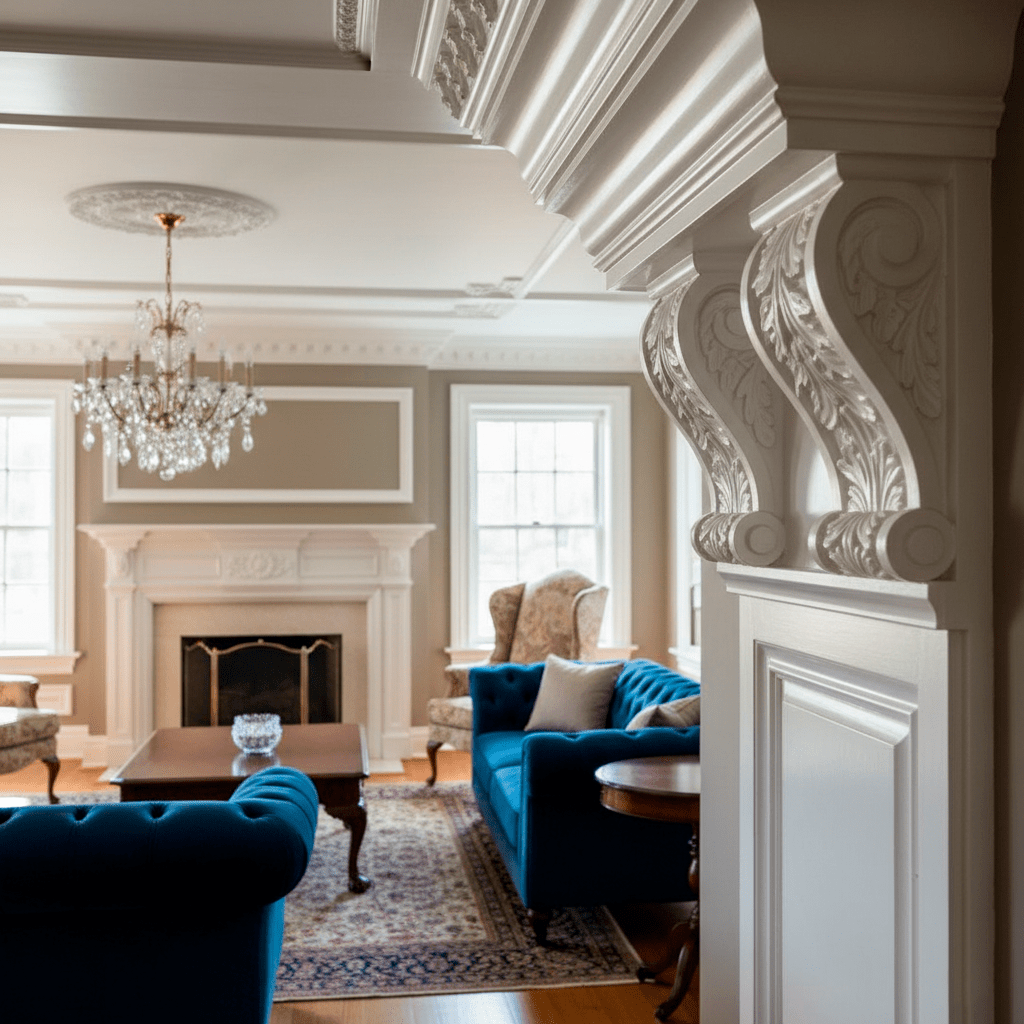
Architectural Trims & Mouldings
We produce architectural Trims & Mouldings all style We used to know that architectural trims are traditional design item, but it can be used in very untraditional ways. Trim creates architecture in even the plainest of spaces. Even a bare box of a room can look defined and elegant with the creative use of this classic element. With our huge stock of unique, highly varied trims, Decorative Architectural Shapes is the perfect resource for even your most creative projects.
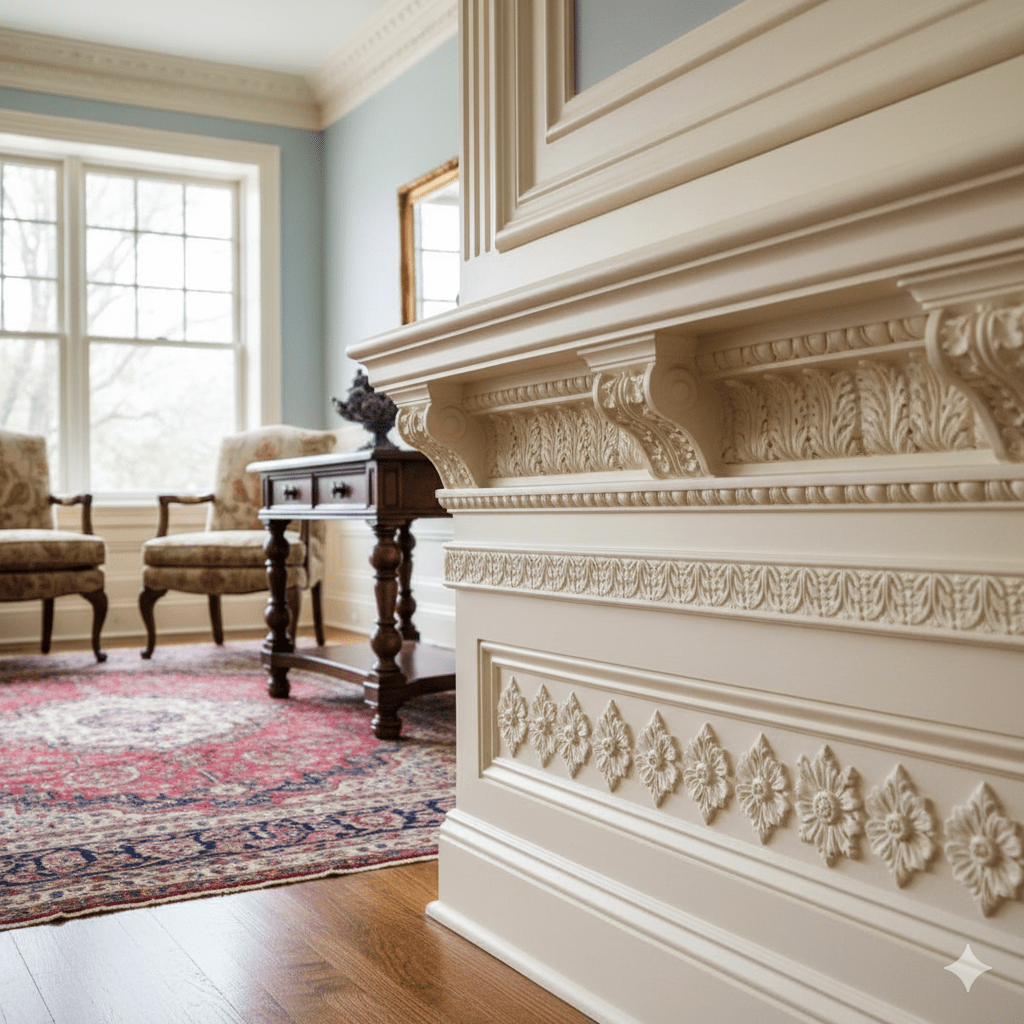
Using Trim Mouldings to Define Spaces
Consider using trim moulding to define a space. Transform a bare corner into an inviting breakfast nook, reading room, or salon with the skilled use of trim mouldings!
Order the Decorative Architectural Shapes Trim in a shade of white and attach it to a charcoal gray wall. Suddenly, a bare, white corner becomes an inviting and very stylish oasis. For another stylish moulding idea, rethink size. Trim becomes playful when proportions are unusual and dimensions surprising; large, intricate mouldings can look incredibly charming in small, intimate spaces, such as bathrooms or even hallways.
Companies We Serve




Transforming Interiors with Decorative Architectural Shapes
When used creatively, architectural mouldings can have stunning impact. Decorative Architectural Shapes presents wide range of trims, that can absolutely transform your project. These high-quality architectural trims will empower you to finish each room and hallway of your hotel, apartment complex, or residence exactly the way you envisioned it.
Decorative Architectural Shapes Trims can turn a humdrum space into a showplace. Without knocking down walls, adding skylights, enlarging windows, or doing any other time-intensive, cost-prohibitive renovations, simply adding interior mouldings can dramatically improve a single room or an entire home. Decorators and designers are only limited by their imaginations; if they use Decorative Architectural Shapes as their resource, they certainly won’t be limited by inventory.
Who Is This Solution For?



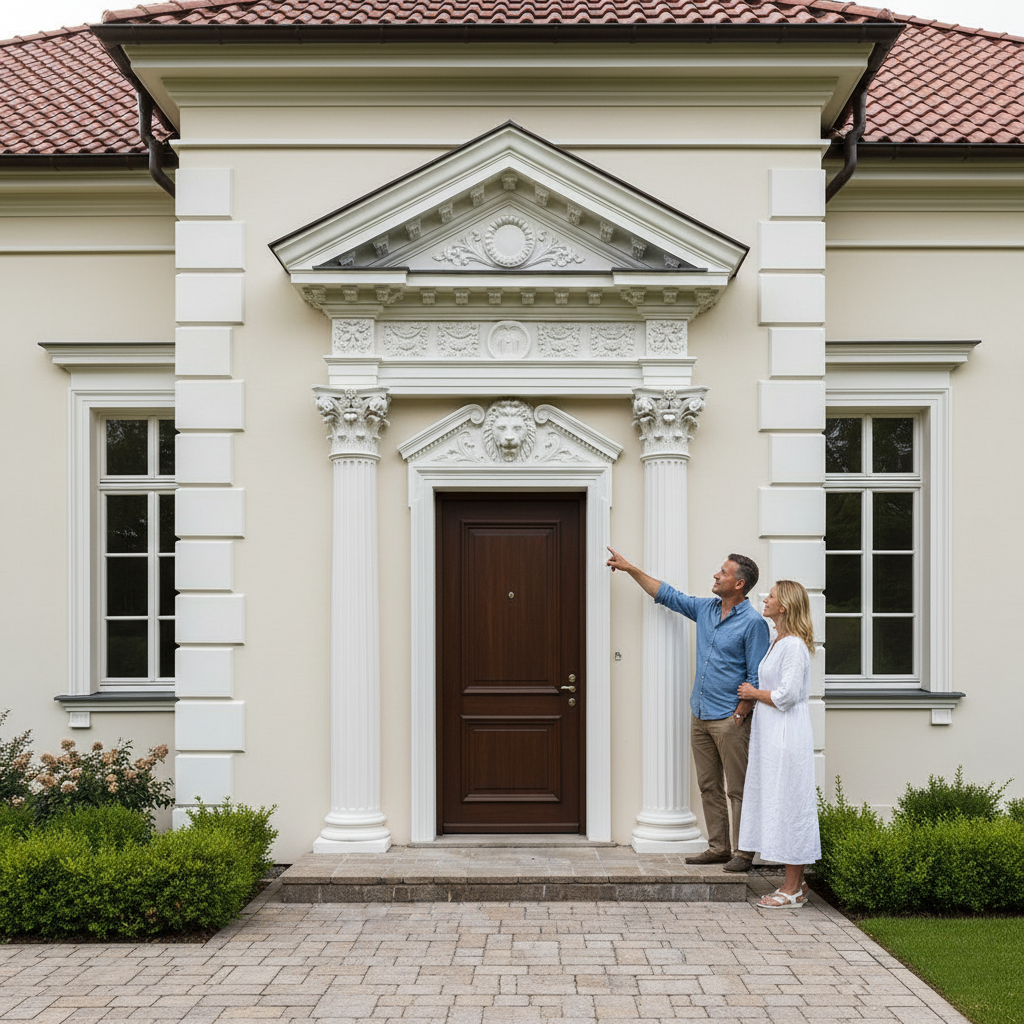
Sills and Bands Integration
You can be used together with our trims and sills to cover the space between the window and trim or sill on new projects. An extension is attached to the trim or sill. The result is an L-Shaped moulding as illustrated below.
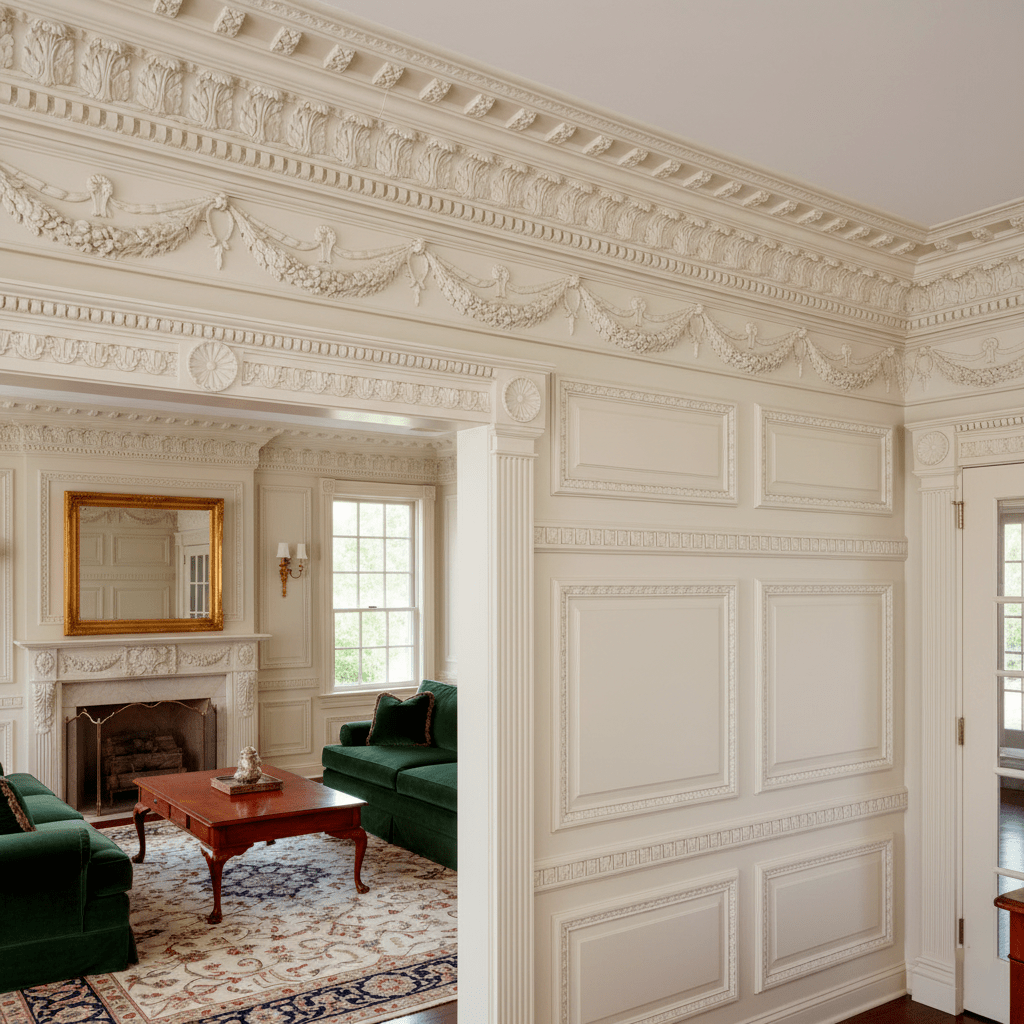
Modern Architectural Moldings
We used to know that architectural moldings are traditional design item, but it can be used in very untraditional ways. Moldings creates architecture in even the plainest of spaces. Even a bare box of a room can look defined and elegant with the creative use of this classic element.
Decorative Architectural Shapes produces a Polystyrene brick molding. This is a type of plastic molding, will not rot and will hold paint much better than the wood counter part.
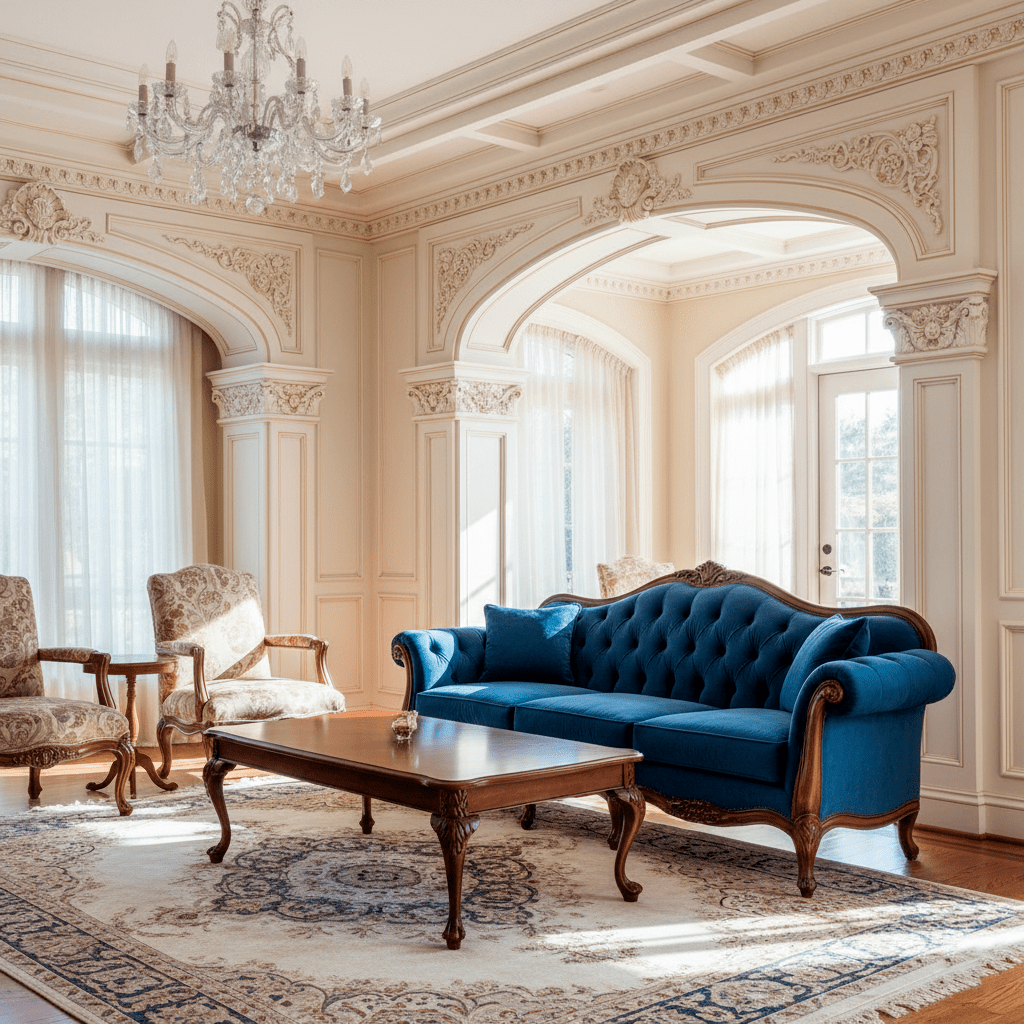
EPS Foamed Decorative Moldings
EPS foamed decoration moldings adopt EPS blended with a certain proportion of foaming agent, which are polymerized under high temperature. The products are heat insulation, sound proof, fire retardant, worm resistant and aging resistant with assorted combination possibilities and beautiful appearance. The Decorative Architectural Shapes moldings are mainly for decorations in the inner and outer corners of walls, serving as a substitute of plaster moldings and wooden moldings, etc.
With our huge stock of unique, highly varied moldings Decorative Architectural Shapes is the perfect resource for even your most creative projects.
Applying Stucco with Mouldings
You can cover the return of the mouldings using stucco if you are installing stucco mouldings on an existing home, and if you can not use the Brick/Stone extensions. In this case, apply mesh on the side and then cover it with stucco.
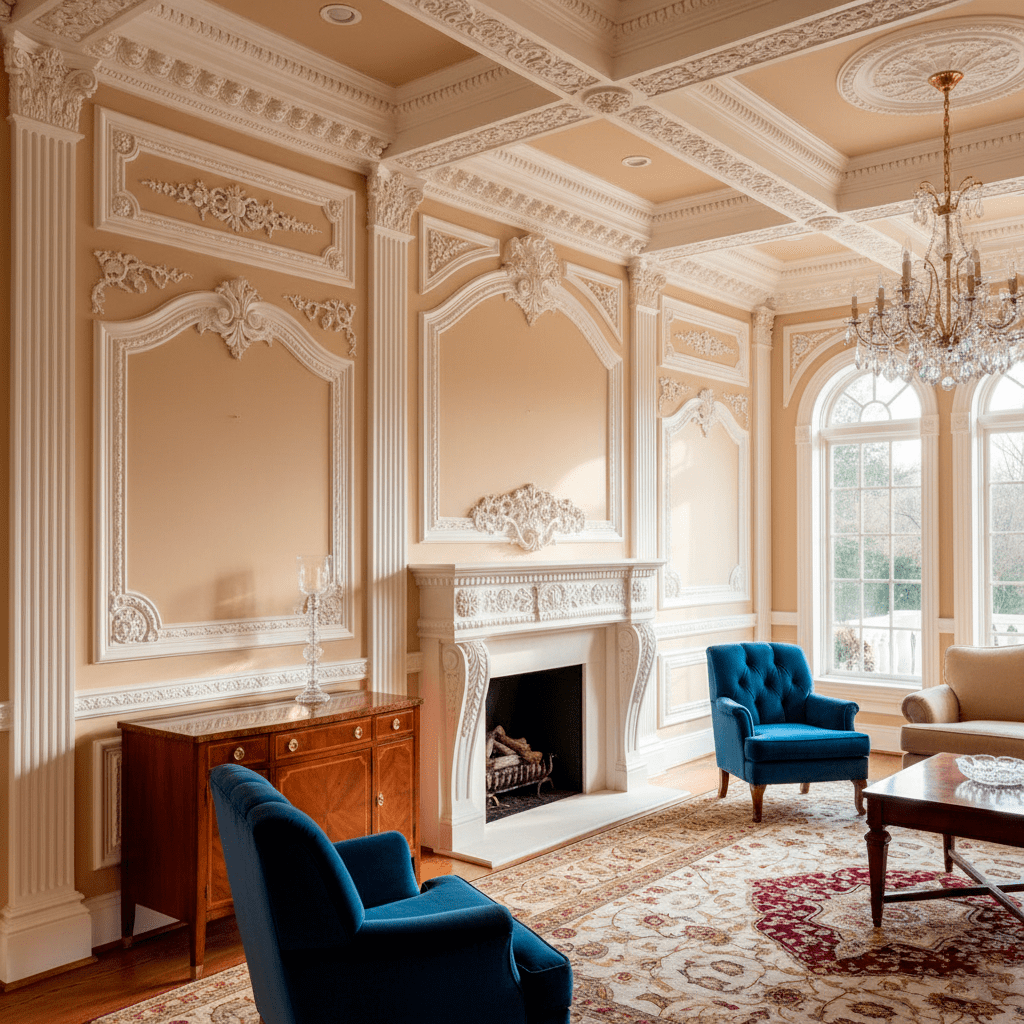
Sills and Bands
Order the Decorative Architectural Shapes moldings in a shade of white and attach it to a charcoal gray wall. Suddenly, a bare, white corner becomes an inviting and very stylish oasis. For another stylish moulding idea, rethink size. Trim becomes playful when proportions are unusual and dimensions surprising; large, intricate mouldings can look incredibly charming in small, intimate spaces, such as bathrooms or even hallways.
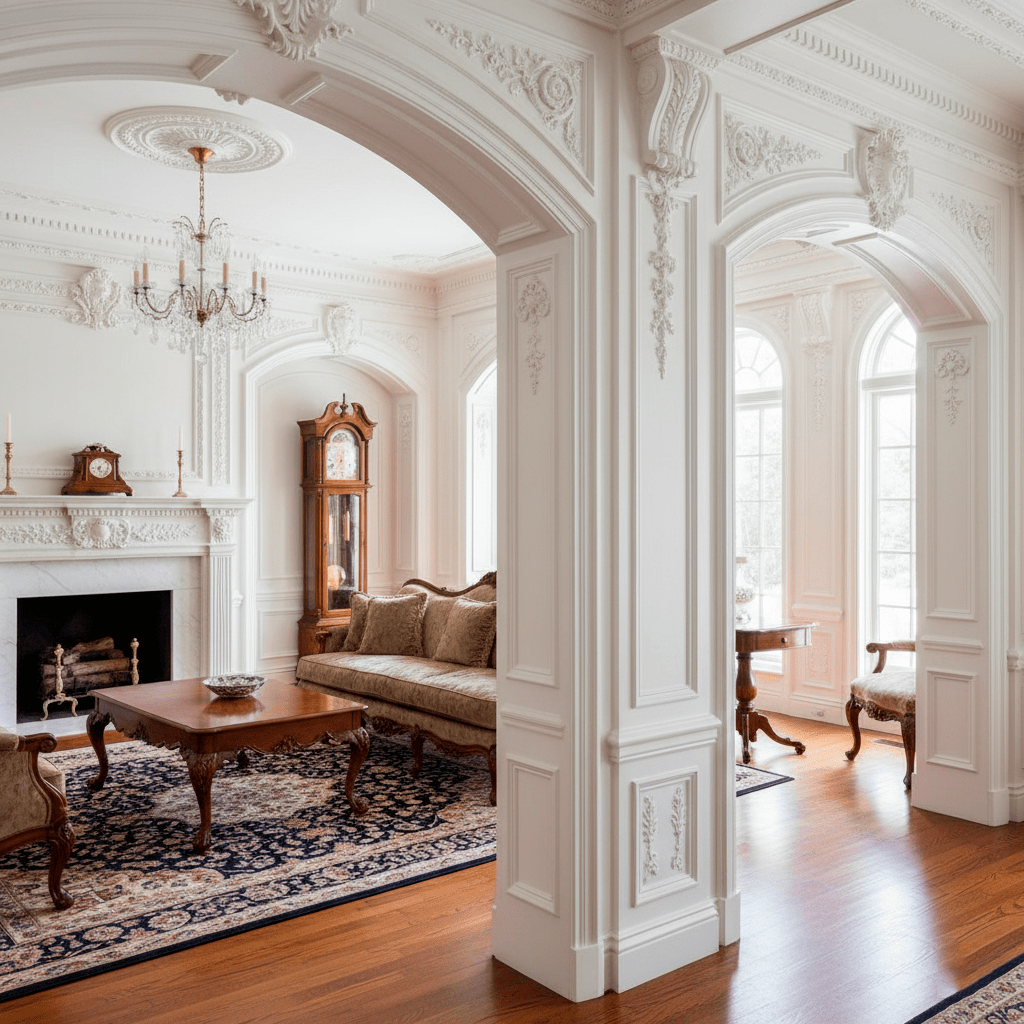
Creative Impact of Architectural Moldings
Order the Decorative Architectural Shapes moldings in a shade of white and attach it to a charcoal gray wall. Suddenly, a bare, white corner becomes an inviting and very stylish oasis. For another stylish moulding idea, rethink size. Trim becomes playful when proportions are unusual and dimensions surprising; lWhen used creatively, architectural mouldings can have stunning impact. Decorative Architectural Shapes presents wide range of moldings, that can absolutely transform your project. These high-quality architectural moldings will empower you to finish each room and hallway of your hotel, apartment complex, or residence exactly the way you envisioned it.
Design Inspiration with Trim and Mouldings
Consider using trim moulding to define a space. Transform a bare corner into an inviting breakfast nook, reading room, or salon with the skilled use of trim mouldings!
Decorative Architectural Shapes Trims can turn a humdrum space into a showplace. Without knocking down walls, adding skylights, enlarging windows, or doing any other time-intensive, cost-prohibitive renovations, simply adding interior mouldings can dramatically improve a single room or an entire home. Decorators and designers are only limited by their imaginations; if they use Decorative Architectural Shapes as their resource, they certainly won’t be limited by inventory.arge, intricate mouldings can look incredibly charming in small, intimate spaces, such as bathrooms or even hallways.

Areas We Service
We proudly serve clients across the United States, including major cities such as
USA: · Jacksonville · Orlando · Miami · Atlanta · Dallas · Los Angeles · New York City · Chicago · Washington · San Francisco ·
How to Order From Royal Foam
Step 1. Ready design
We adapt it for production and installation, preserving every detail.
Step 2. Define your vision
Capture a clear picture of the client’s ideas before moving to design and rendering.
Step 3. Plan specifications
Outline measurements, production methods, and finalize materials, components, and finishes.
Step 4. Installation
Our team ensures precise setup, perfectly aligning your custom surround with the space.

Step 1
The aim of this step is to capture a precise picture of the client’s vision before proceeding to technical design and visual rendering.
Step 2
During this phase, we define the specifications, production methods, and measurements, while finalizing the look by selecting materials, elements, and finishes.
Step 3
Once fabrication is complete, our installation team will handle every aspect of the setup, ensuring your custom surround is fitted with accuracy and seamlessly integrated into your space.
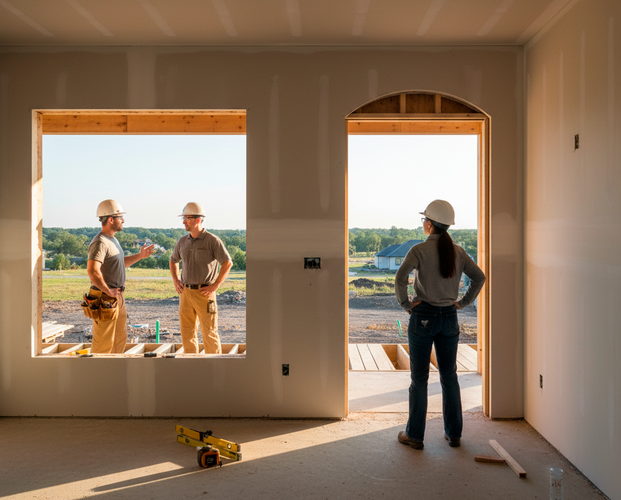
Testimonials
I highly recommend the services of Royal Foam because they are always consistent with their quality of 3D letterings and other products.
Samuel Ridge
Thank You Royal Foam for providing me with the gorgeously designed monument sign I had ordered for my newly opened company.
Danial Bryan
After installing an arch from Royal Foam not only the look has improved but also my home has become a lot more spacious. I suggest and thank Royal Foam. I will contact again to Royal foam for my new arch work at my home. Designs are very good and finishing is also good.
Amy Corey
I had ordered plastic letters to put up in front of my Company and I’m thanks to the quality, come rain or sun, they shine like new always. Thank you for such good products Royal Foam.
Origin Teak
Frequently Asked Questions
Blog posts
-

Royal Foam US Receives 2023 Best of Jacksonville Award
Read nowPress Release FOR IMMEDIATE RELEASE Royal Foam US Receives 2023 Best of Jacksonville Award Jacksonville Award Program Honors the Achievement JACKSONVILLE April 20, 2023 -- Royal Foam US has been selected for the 2023 Best of Jacksonville Award in the...
-

-

2022 BEST OF JACKSONVILLE AWARD
Read nowAugust 16, 2022 - Royal Foam US has been selected for the 2022 Best of Jacksonville Award in the Architectural Designer category by the Jacksonville Award Program.
Architectural trims and moldings
Architecture has always thrived on details. A plain wall can suddenly gain balance and elegance when windows, doors, or façades are framed with trims, cornices, and moldings. These elements, collectively called architectural trims and moldings, may look secondary, but in reality, they often define the first impression of a structure.
At Royal Foam US, we know that time and budgets matter as much as style. That’s why our architectural trims and moldings are delivered ready to install, precisely aligned with design drawings. For developers and planners, it means less waiting, predictable costs, and façades that look finished from the start.
What are architectural trims and moldings?
Essentially, architectural trims and moldings are decorative profiles that outline and shape a building’s character. Profiles bring more than beauty. They cover joints, create rhythm, and highlight proportions. They also serve practical roles: hiding irregularities, dividing spaces, and protecting surfaces. Whether inside or outside, profiles adapt to different needs.
They can:- frame windows and doors to create balance;
- divide façades into structured sections;
- add rhythm to otherwise plain interiors;
- cover construction joints and imperfections;
- underline the intended architectural style.
These details might seem subtle, but they decide whether a building looks flat and unfinished or complete and harmonious.
A short history of trims and moldings
Architectural moldings have been part of architecture for millennia. Ancient Greek and Roman temples relied on cornices and friezes to establish grandeur. In the Renaissance and Baroque periods, decorative profiles became a sign of prestige and wealth. The 19th century saw the spread of plaster and wood profiles in townhouses, theatres, and civic buildings.
Today, the aesthetics may vary — some prefer ornate details, others minimalist lines — but the function remains the same. Architectural trims and moldings are the finishing touch that elevates any design.
Modern materials and technologies
Traditionally, trims were carved from stone, shaped from plaster, or cut from wood. Beautiful, yes, but also heavy, fragile, and expensive. Modern building demands speed, precision, and cost control, which is why architectural styrofoam trims are now standard.
Unlike the past, when installation required artisans and heavy lifting, today’s moldings are manufactured to combine lightness with durability. Modern architectural trims and moldings replicate the look of stone or travertine but avoid their practical drawbacks.
Key benefits- Lightweight — suitable for both old façades and new developments.
- Durable — resistant to UV light, frost, and moisture.
- Affordable — more cost-effective than concrete or stone.
- Design flexibility — virtually any profile can be created.
- Installation-ready — they come prefabricated and ready to mount, saving time.
Materials in focus
Different materials shaped the history of profiles, each with its strengths and limitations:
Stone profiles gave historic cathedrals and palaces their monumental look. Yet their extreme weight required reinforced structures and long installation times. They remain a luxury choice today, not a practical one.
Plaster moldings dominated interiors in the 18th and 19th centuries. They allowed fine detail but were fragile, chipped easily, and performed poorly outdoors.
Concrete moldings became popular in the 20th century. Strong and weather-resistant, yes, but also heavy and labor-intensive, often requiring cranes and specialized crews.
Wood profiles brought warmth and charm, but even with protective finishes, wood warps, cracks, and attracts insects. Long-term upkeep often costs more than the installation itself.
Architectural styrofoam trims and moldings stand out today because they mimic the look of plaster or stone while being lightweight, adaptable, and affordable. With protective coatings, they last for decades without the disadvantages of other materials.
This explains why more and more designers, planners, and developers rely on styrofoam-based moldings — they unite the beauty of traditional details with the practicality modern construction demands.
How architectural styrofoam trims are made
Creating durable moldings is a mix of design and technology:
- Design stage — profiles are planned based on architectural drawings.
- CNC cutting — blocks of styrofoam are cut with computer precision.
- Protective coating — the surface is layered with a weather-resistant finish and painted.
- Quality check — each molding is measured and inspected.
- Delivery — profiles are carefully packed to arrive ready for use.
This process ensures millwork-level accuracy, making it possible to replicate historic profiles or design modern shapes with equal precision. For clients, it means trims that are consistent, lightweight, and installation-ready.
Technology and protective coatings
The protective layer is just as important as the molding itself. Royal Foam applies advanced coatings designed to:
- increase surface hardness and durability;
- block moisture and UV radiation;
- allow versatile finishes (smooth, textured, or stone-like);
- extend lifespan so profiles keep their look for decades.
Different protective systems are available depending on the project. A fire-rated polyurea hard coat option is available upon request for added protection. By selecting the right coating, clients can adapt architectural trims and moldings to any environment, ensuring both aesthetic appeal and long-lasting performance.
Installation and upkeep
Compared with stone or plaster, installing architectural trims and moldings is refreshingly simple. Most installations require only adhesives — no cranes or heavy equipment. Because they are light, crews can install hundreds of linear feet in just days. Profiles can be trimmed on-site if adjustments are needed. The trims are delivered prefabricated, painted and ready for installation.
Before installation, surfaces need only basic cleaning and leveling. Adhesives are applied directly, and profiles are pressed into place, with joints sealed smoothly. For developers, this combines several construction stages into one — saving both time and costs.
Maintenance is minimal. Occasional cleaning is enough, while repainting is optional. The result: façades and interiors that stay visually sharp without costly upkeep.
Types of architectural trims and moldings
Exterior uses- Window and door surrounds for proportion and balance.
- Cornices dividing floors with horizontal emphasis.
- Friezes and bands adding decorative rhythm.
- Pediments and crowns lending classical accents.
- Ceiling profiles softening wall-to-ceiling transitions.
- Baseboards protecting walls near the floor.
- Wall panels adding structure to plain surfaces.
- Chair rails providing both practicality and style.
- Decorative accents highlighting focal walls.
- protect façades from moisture,
- cover joints and imperfections,
- integrate wiring or lighting discreetly.
Tailored production
Royal Foam US produces bespoke architectural trims and moldings shaped precisely to drawings or sketches. From villas needing unique façades to commercial schemes demanding brand-consistent millwork, each profile reflects the intended style.
Where are architectural trims and moldings used?
- Residential housing — façades appear complete and inviting.
- Commercial properties — offices, malls, and hotels gain brand presence.
- Private homes — highlight individuality and prestige.
- Renovations — lightweight profiles refresh older façades quickly.
- Public buildings — schools, theaters, and cultural centers need durable solutions.
Well-chosen moldings enhance not only how structures look but also how people experience the spaces they live and work in.
Why Royal Foam is the right choice
- Ready-to-install trims save weeks of preparation.
- Made-to-measure dimensions eliminate on-site rework.
- Each client gets a personal manager to handle communication.
- Flexible terms adapt to different budgets and timelines.
- Engineering support helps select the most efficient solutions.
Unlike raw profiles from other suppliers, Royal Foam delivers moldings installation-ready — a critical advantage for projects with tight deadlines.
Real-life example
Royal Foam US recently worked with a developer on a multi-block housing scheme. The challenge: achieve expressive façades without overshooting time and cost limits.
Concrete details were replaced with architectural styrofoam trims, which:
- reduced structural load,
- cut installation time in half,
- lowered finishing costs by about 30%,
- delivered an upscale look.
The development quickly stood out, offering premium quality at competitive cost — a combination appreciated by both the developer and future residents.
How Royal Foam supports success
Architects and planners often work under pressure: tight deadlines, strict budgets, and high standards. Royal Foam helps by supplying architectural trims and moldings that are precise, ready to install, and cost-efficient.
Personal managers respond promptly to questions and guide clients throughout the process. This support ensures developments stay on track and aligned with the design vision.
Advantages of working with Royal Foam
- Bespoke millwork solutions.
- Installation-ready architectural trims and moldings.
- Dedicated project managers.
- Flexible terms for any budget.
- Experience across housing, commercial, and public schemes.
Browse our full series of architectural moldings and millwork to see the variety of available profiles. Visit our catalogue page to explore options and discover how Royal Foam can support your next initiative.



